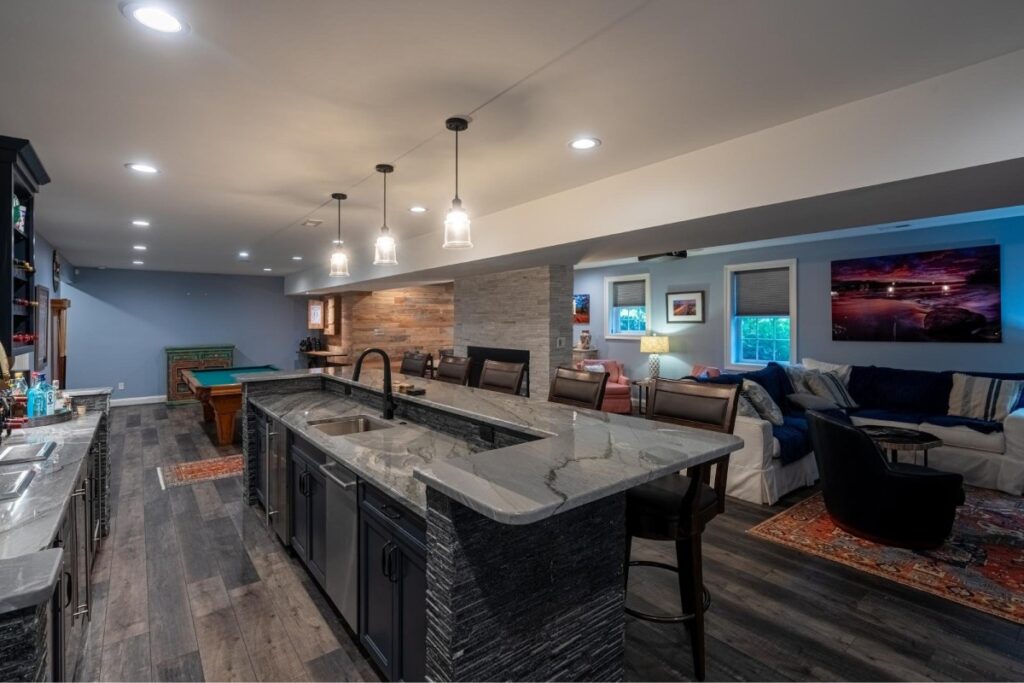These days, an island is a functional centerpiece that can provide additional workspace, storage, seating, even technology. If you’re considering renovating your home’s kitchen, here are a few kitchen island features to consider.
At James River Construction (JRC)
The kitchen island has gone from an added perk to a necessity for many homeowners building or renovating their home. Kitchen islands can serve so many purposes, and advancements in kitchen design have made them more than just a block of cabinetry with a solid countertop.
These days, an island is a functional centerpiece that can provide additional workspace, storage, seating, even technology. If you’re considering renovating your home’s kitchen, here are a few kitchen island features to consider.
MULTI-LEVEL SURFACES
Having multiple levels on your island can create visual interest while also keeping work areas separate. Food prep can be done on the countertop level, while additional seating or serving can be done at a bar height level. With multiple levels comes the option to mix materials and colors for a design statement.

In this custom bar, two levels of granite countertops are connected with a natural stone backsplash. This is now an easy space to entertain and mix drinks, while keeping the mixology mess tucked below sight.
INCORPORATE APPLIANCES
If you’re starting from scratch or doing a whole kitchen remodel, take the opportunity to shift any necessary plumbing or electric so that your new kitchen island can incorporate an additional sink, dishwasher or even beverage refrigerator. This will give you more countertop and storage space around the perimeter of your kitchen and can also break up the heavy work areas so that no one is getting in each other’s way when there’s a few too many cooks in the kitchen.

By running plumbing to this spacious island it can now accommodate a deep stainless steel sink and a dishwasher. This layout makes for easy food prep with a secondary sink right next to the open work space. This also keeps the dishwasher, sink and stove far enough apart that different tasks do not overlap.

In this modern kitchen, industrial appliances were installed, including a commercial grade beverage refrigerator at the end cap of the island. Putting beverages here helps keep a nice open flow behind the island and keeps the main fridge from being opened and closed all throughout a party or just throughout the day.
TAKE A SEAT
Kitchen islands have become as much a serving and dining area as they are a workspace and if you have room for both purposes, even better. If space is limited, choose chairs or bar stools that can be stored completely under the kitchen island so they’re out of the way when not in use.

Keep in mind that when seating is incorporated into an island, you do lose some potential storage space, but remember that the end caps are great places to work in some open shelving, electrical outlets or even appliances.

MIXED MATERIALS
Mixing different types of materials on a kitchen island can provide visual interest, but it can also help serve a specific purpose.

In this transitional kitchen, two different countertop materials on the same island delineate between eating and working areas. A solid butcher block is perfect for cutting and prepping foods and a light marble surface creates a high-end eating area. Great kitchen design is all about pulling double duty in every space possible.
