The saying goes that the kitchen is the heart of the home. If that’s the case, then the rooms that surround the kitchen are the arteries, and it’s important to consider them when space planning for your new kitchen remodel, whole home renovation…
At James River Construction (JRC)
The saying goes that the kitchen is the heart of the home. If that’s the case, then the rooms that surround the kitchen are the arteries, and it’s important to consider them when space planning for your new kitchen remodel, whole home renovation or new construction build.
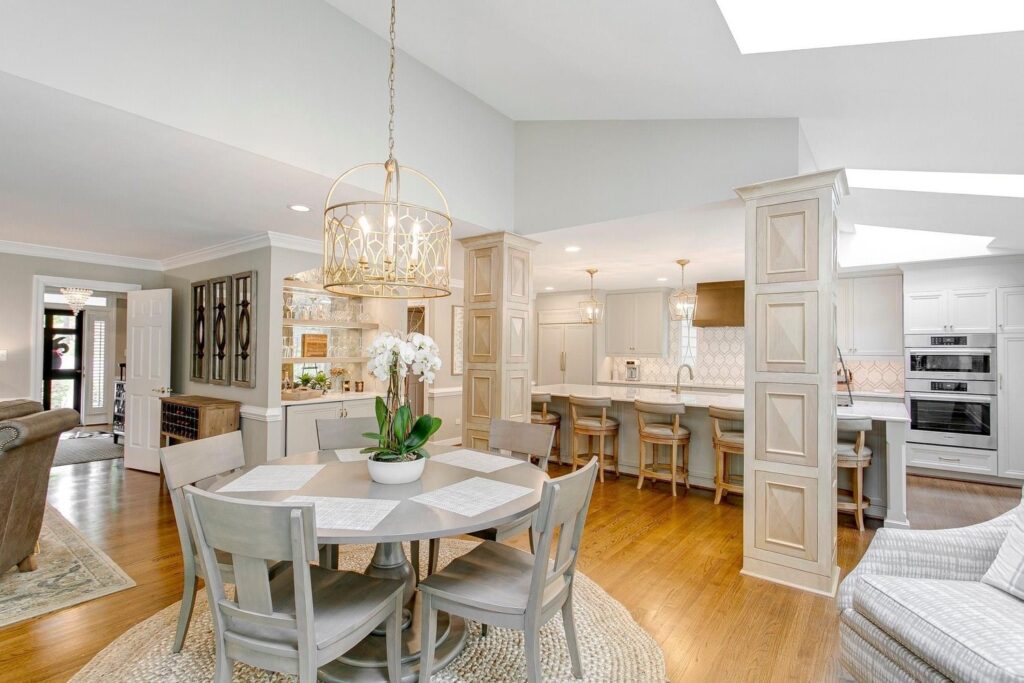
No room in a home renovation lives in a silo – all the spaces around it must be considered, but this is even more crucial when it comes to the kitchen. In older and historic homes, kitchens were typically tucked away in the back of the house, closed off from the rest of the living areas. That’s because at that time, cooking and preparing food wasn’t a social activity, and in some cases was done by hired help rather than the homeowners. This doesn’t typically work for modern families’ needs, and so kitchen renovations in older homes are quite common, especially in the Richmond and Central Virginia region where established neighborhoods and homes are plentiful.
The challenge is that when the primary issue with a home is the placement of a kitchen, the whole floor plan of the home needs to be reconsidered. Occasionally it’s as easy as knocking out a wall to connect two spaces, but it’s rarely quite that simple. So here are a few tips to consider when space planning for your new kitchen renovation.
CONSULT WITH AN ARCHITECT
You can dream up the perfect kitchen, but that dream can be dashed quickly when you find out it’s not structurally possible. Bringing in an architect at the beginning of a project can help you determine what your realistic options are, as well as help you visualize concepts you may not have come up with on your own.
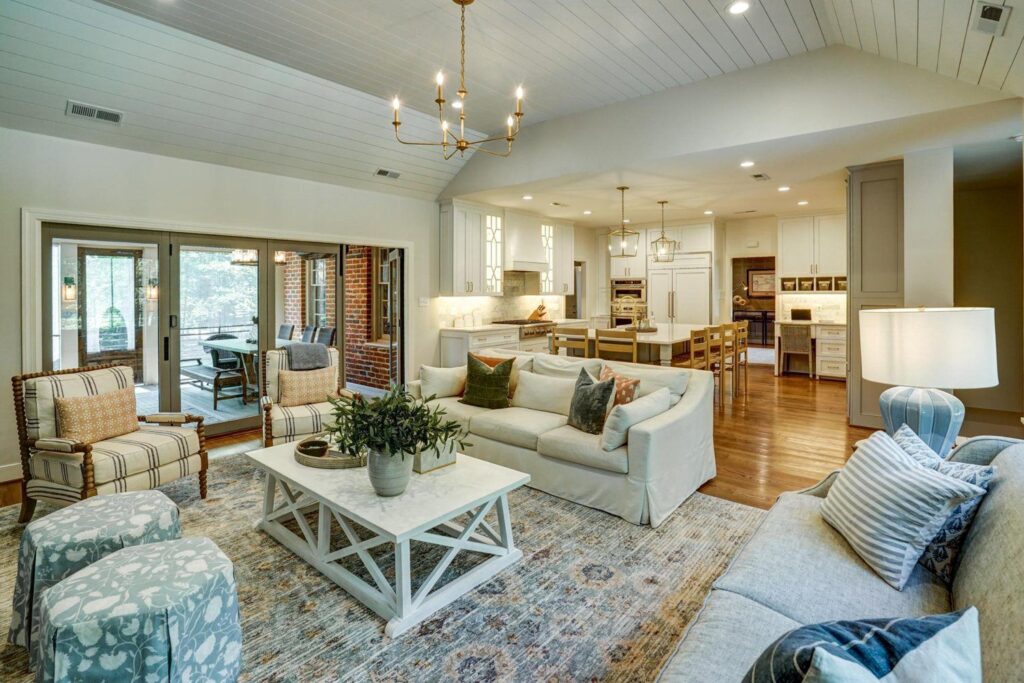
CONSIDER YOUR HIGH LEVEL NEEDS
Think about the activities that happen in your kitchen or that you wish could happen in your kitchen in an ideal world. For some families that may mean having a space to do homework or household paperwork. For others it means having an expansive area for serving and entertaining.
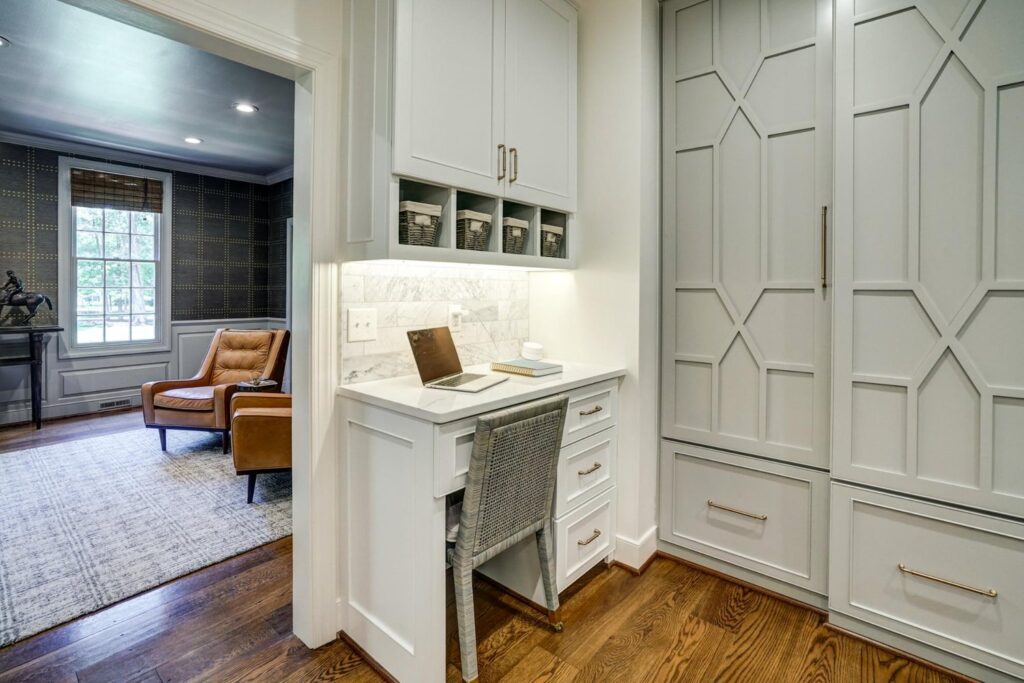
Whatever it is, write these desires down to discuss with your architect and builder to make sure those highest level needs are being addressed in the design. Those types of requirements will have a major impact on where a kitchen should be placed and how it should be laid out, which means these are the types of decisions that need to be made first.
ADDRESS THE ARTERIES
In addition to the high level needs of a kitchen, you will want to envision how your family will “flow” through the house. Again, the kitchen is the heart of the home, and so those major arteries need to be considered in tandem. If your typical night consists of cooking a homemade meal that you sit down and eat together in your dining room, then make sure the kitchen has easy access to that room
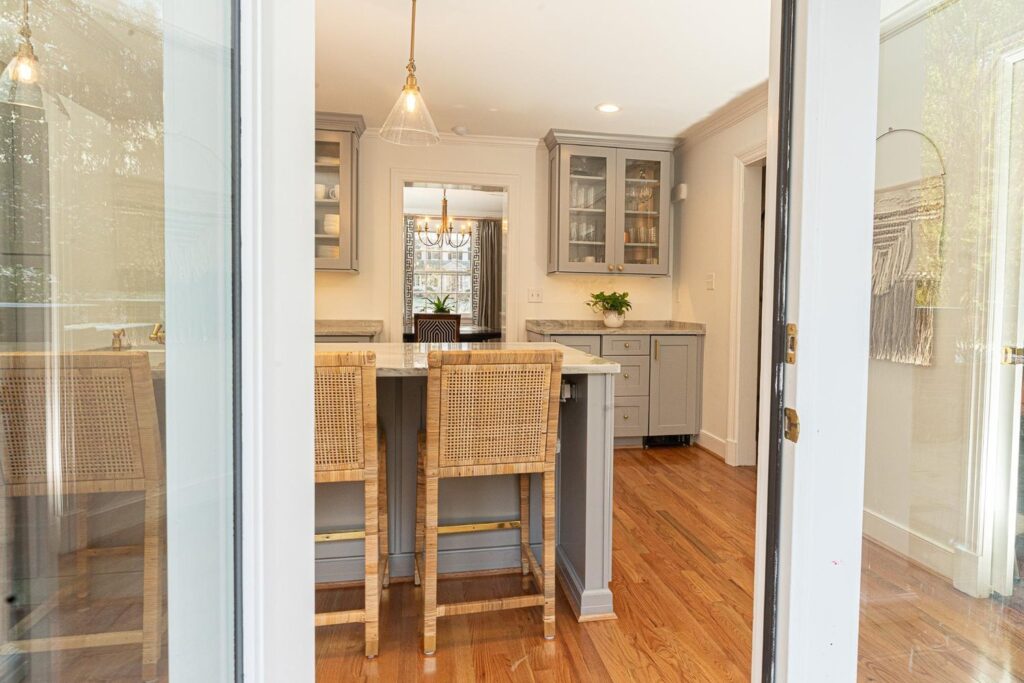
If your family is more of a grab-and-go crew, consider the path from the kitchen to your garage or primary entrance or exit. If sitting down with breakfast and a cup of coffee on your back porch is your prerogative, then discuss how you can create easy flow between your kitchen and outdoor living spaces.
WHAT’S YOUR WORKFLOW
Finally, once you’ve figured out where to place the kitchen within the context of your home, you’ll want to consider the layout of the kitchen itself. This requires more specificity in regards to counter space, appliance location, even outlets and plumbing. For instance, center islands are great for people who do heavy prep-work cooking and baking or who need extra storage space, whereas peninsulas and bars are better for homeowners who do more casual entertaining and serving.
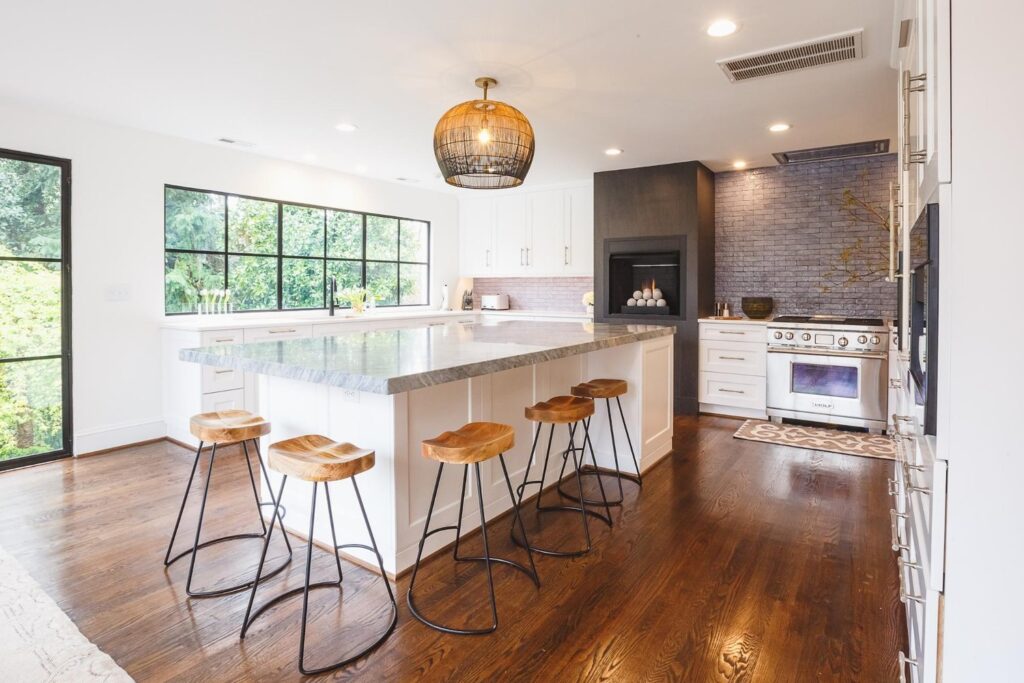
If you have a passion for mixology, you may want to create a separate wet bar area that’s out of the way of the primary cooking space. Or if you have an extensive wine collection, make sure there’s easy access to your cellar – whether that’s a stand-alone appliance or a built in room or storage space.
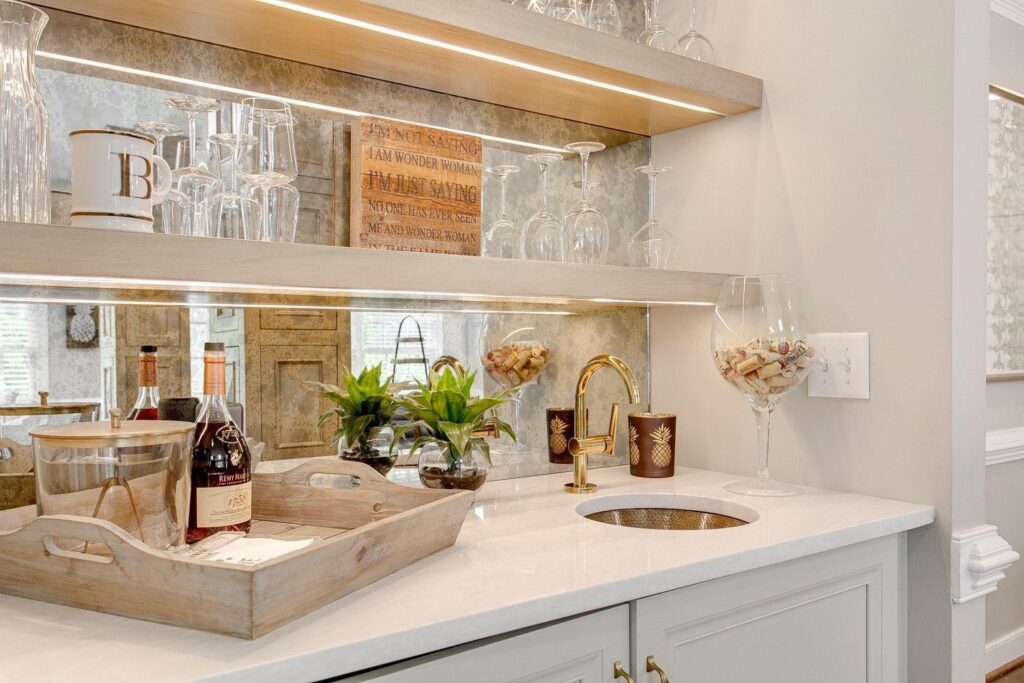
Homeowners who do a lot of jarring, canning, bulk purchasing or are just feeding a large family should set aside a good amount of space for a walk-in pantry or other storage options. Large families or homeowners who do extensive entertaining may also want to consider having more than one dishwasher or commercial grade appliances installed.
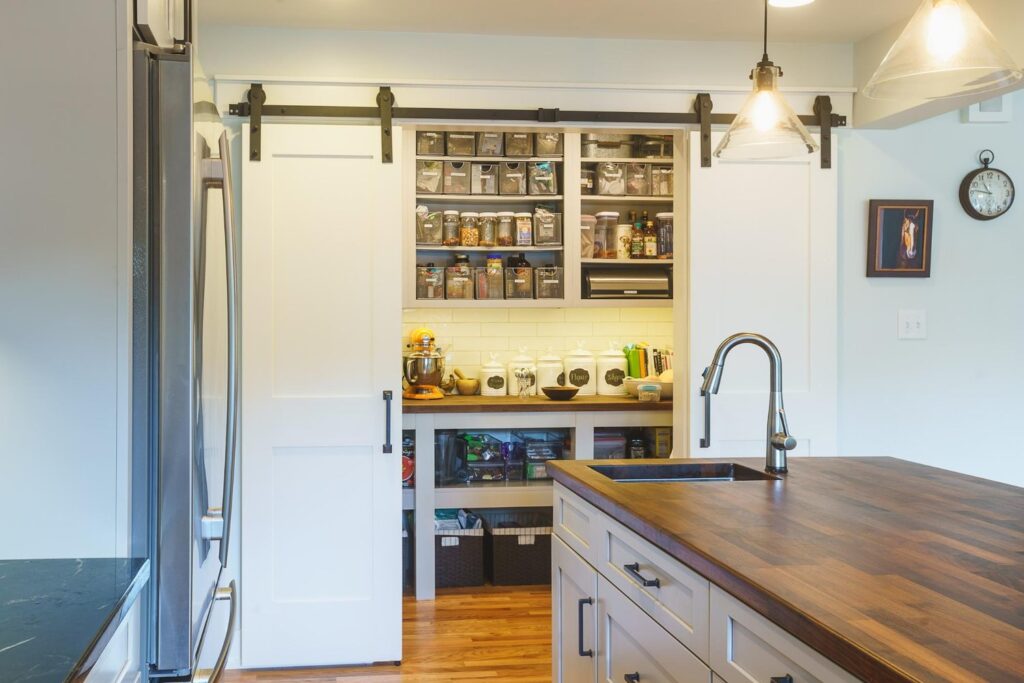
If these decisions feel overwhelming, this is a great point to bring in a professional designer or detail oriented architect. How and where you place your kitchen in your new or remodeled house can have a big impact on your day to day enjoyment and ease in your home.
