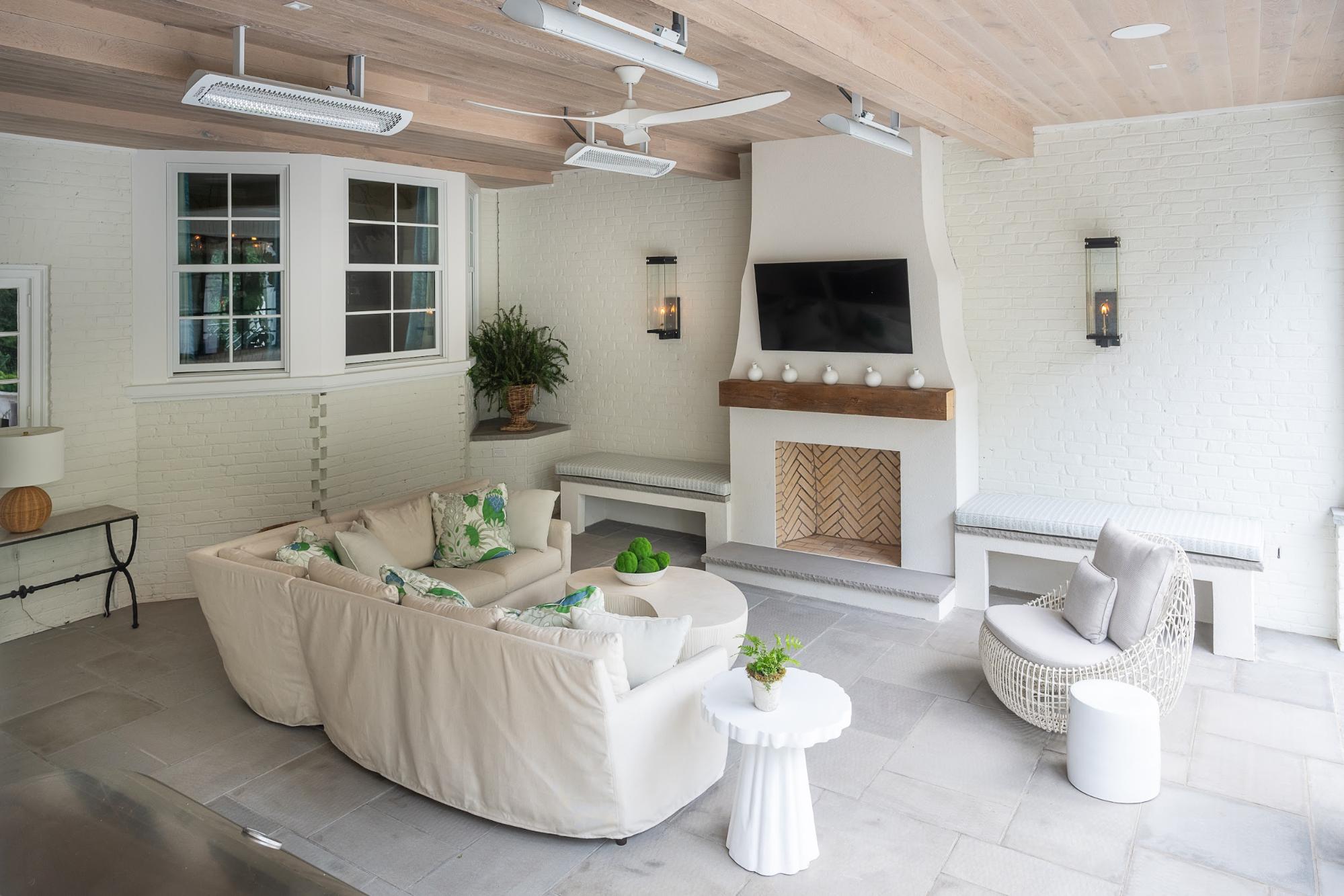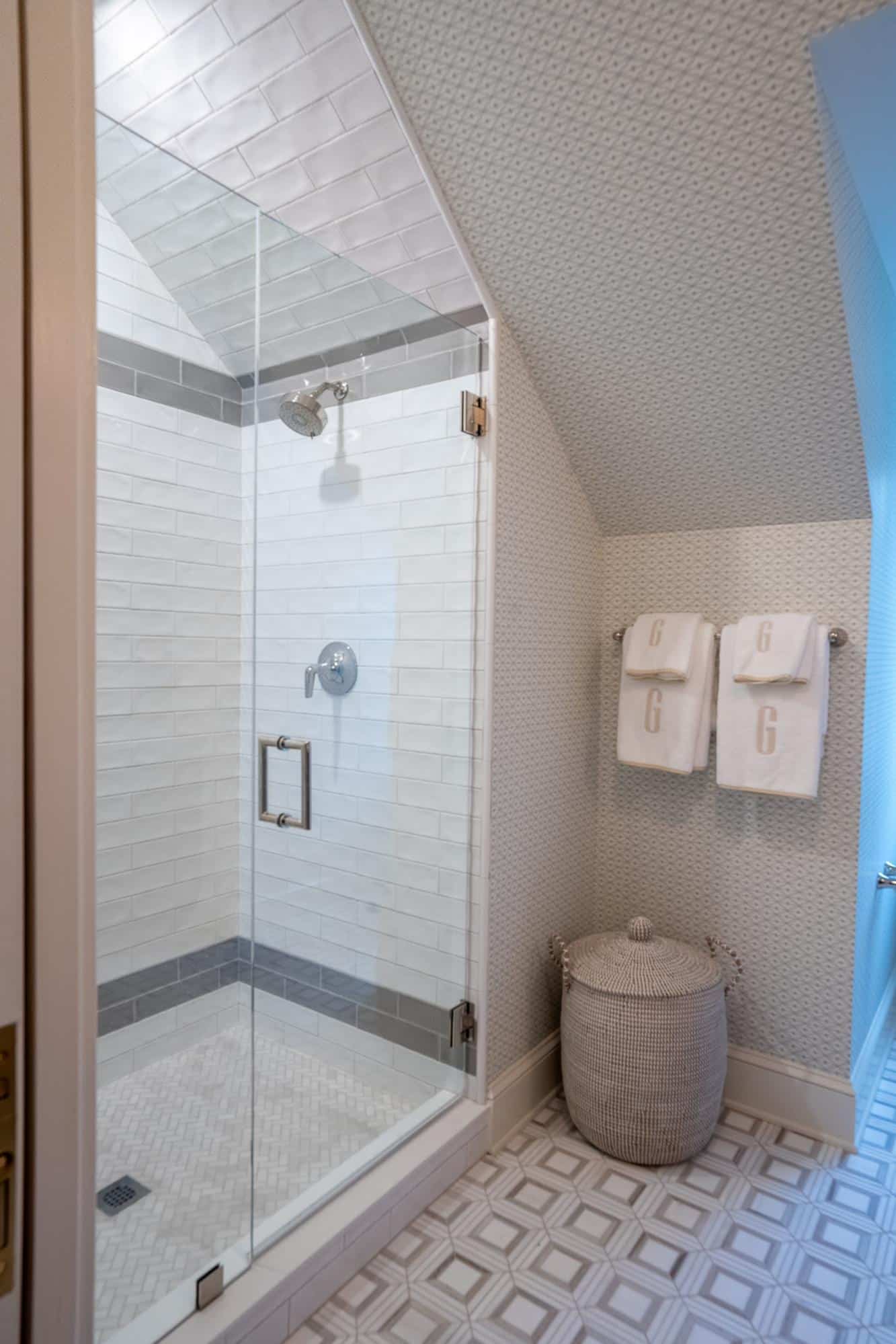
A grand vision becomes a reality in this luxurious outdoor family oasis.
The project checklist was substantial, but not out of the ordinary: a covered porch, garage with upstairs bedroom suite, a pool. However the results are anything but ordinary. Thanks to a grand vision by architect Mark White, the right team of professionals, and a lot of hard work, this backyard went from a forgettable asphalt pad to a five-star resort.

Initially the back of the home’s property was dominated by mature trees, challenging the vision of a grand outdoor space. To create the expansive area the clients desired, the existing trees were removed and the yard was regraded, a task that required over 30 dump trucks of sand and stone compacted in 3” increments, and with each load brought in by skid steer due to the narrow access to the property.









