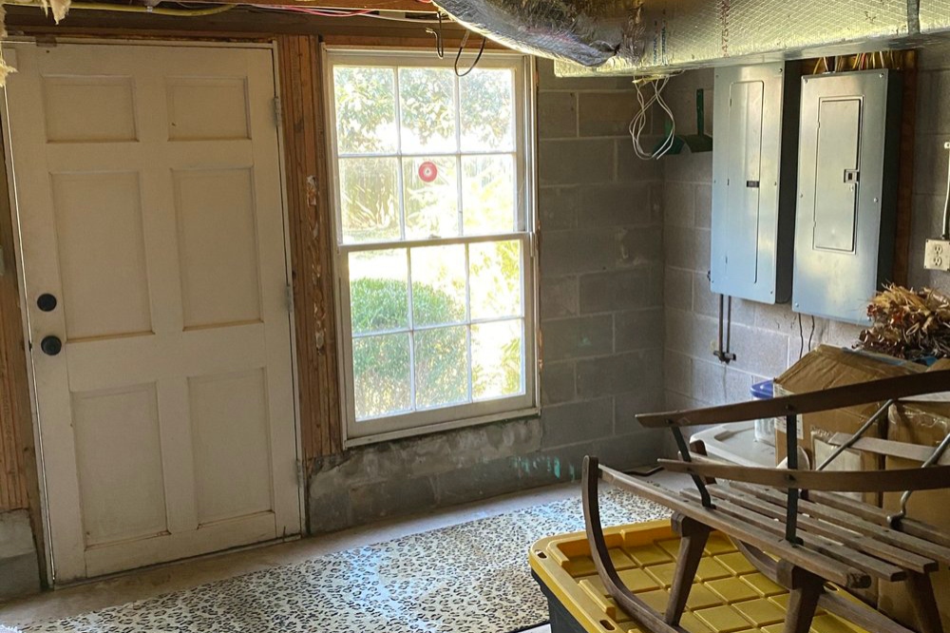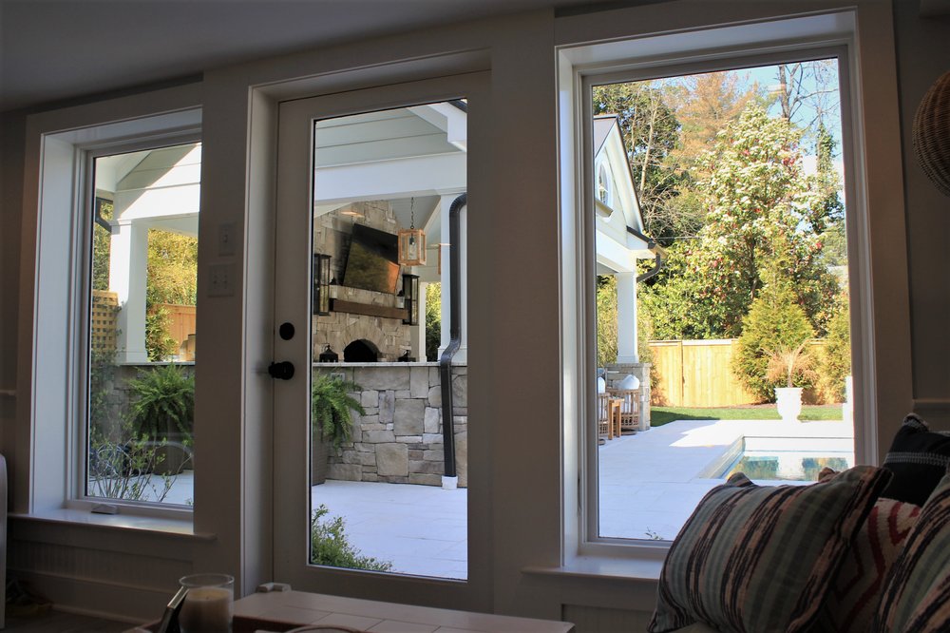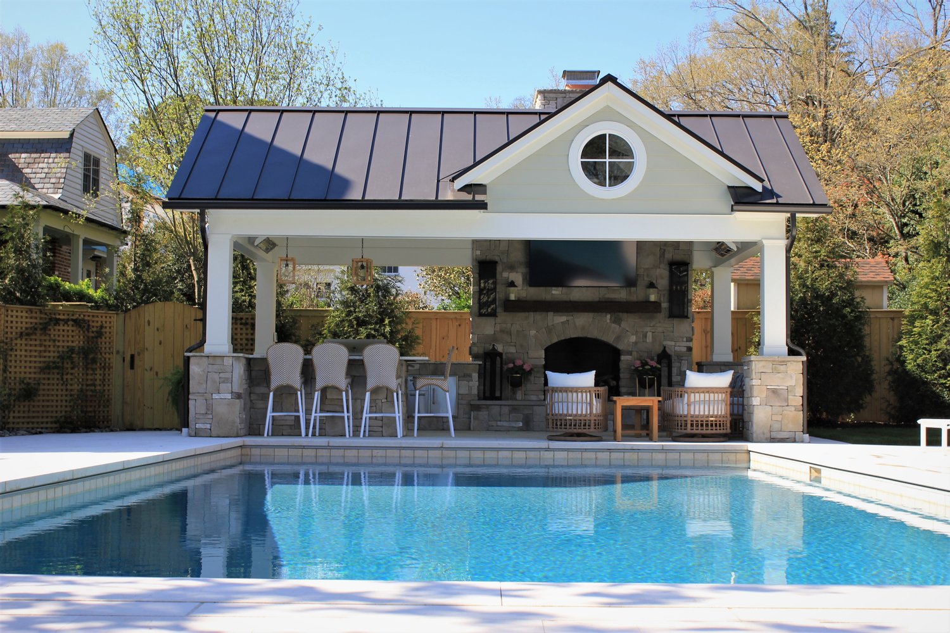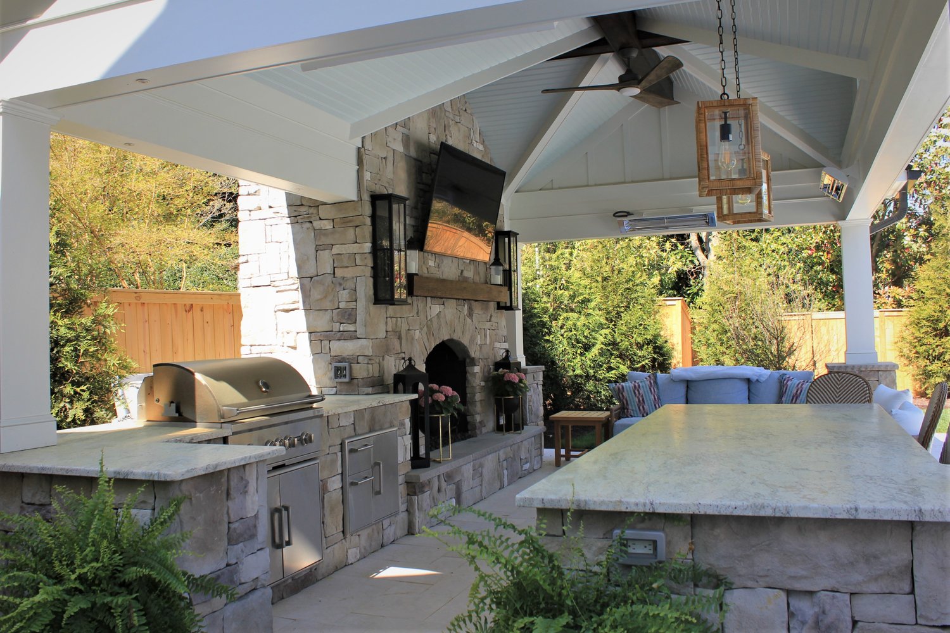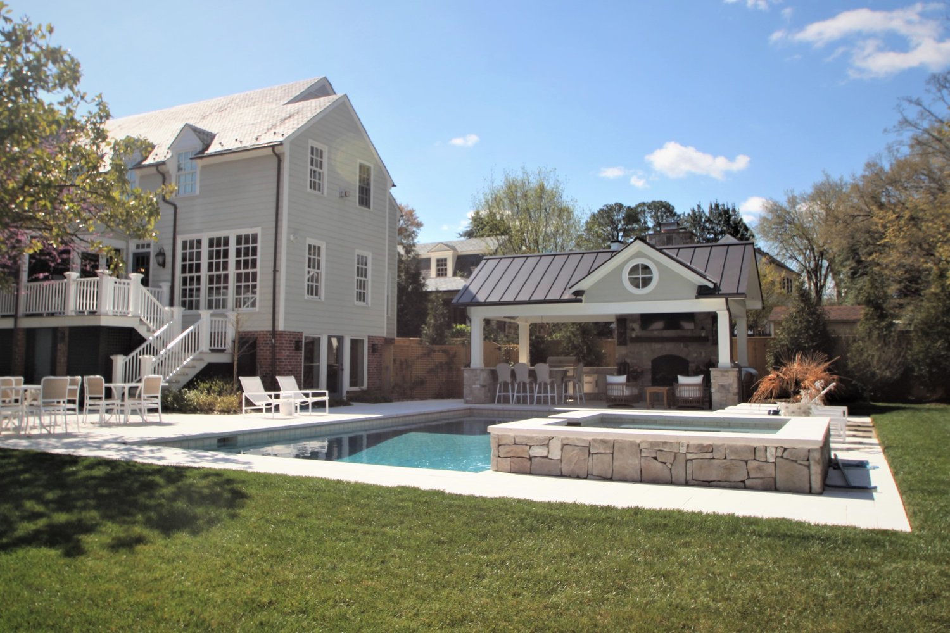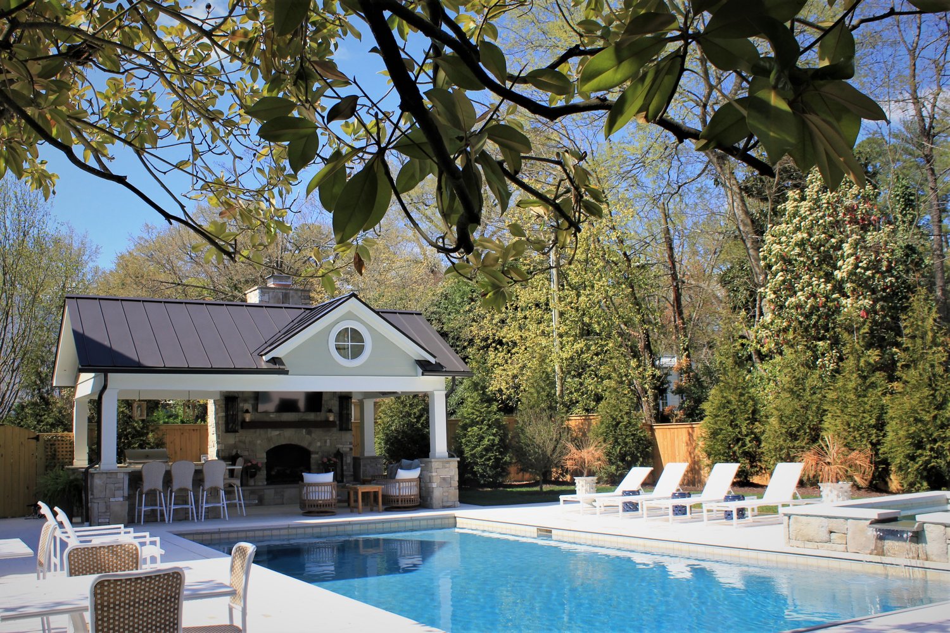The tasteful selection of finishes and careful collaboration between contractors creates a high-end space with below the surface functionality.
High design heads outside in this expansive outdoor space.
Outdoor living space construction projects can serve many purposes: making the most of your real estate, improving your quality of life or adding value to your home. In this case, each of these was achieved through careful planning and design as well as contractor collaboration.
These homeowners primarily wanted to gain more living space for their growing family through an outdoor area that was usable throughout the year. It needed to be multi-functional: an area to host gatherings, daily family living space, an area of retreat and a place for pool-time fun. But it also needed to look great alongside their home’s architecture and landscaping.
The materials are what elevate this space to much more than just a patio or pool. Natural stone flooring is tied into engineered stone around the fireplace and outdoor kitchen, creating an elegant lodge style aesthetic. Vaulted ceilings with timber beams provide height and architectural interest. Wood ceiling fans and pendant lighting provide functional and ambient light throughout the covered space. Natural stone countertops on the outdoor kitchen and bar seating area as well as stainless steel appliances finish off the high-end design.
But the external beauty of the design is just the tip of the iceberg. Collaboration with the pool contractor and hardscapers was critical in making sure each piece of this puzzle worked perfectly together. Below the surface, the routing of gas lines, water, and drainage along with the ground support and foundations for each feature provided the functionality needed to make each space seamless.
On the interior of the house, the walk-out basement got a refresh to provide the perfect pathway to this new outdoor oasis.
