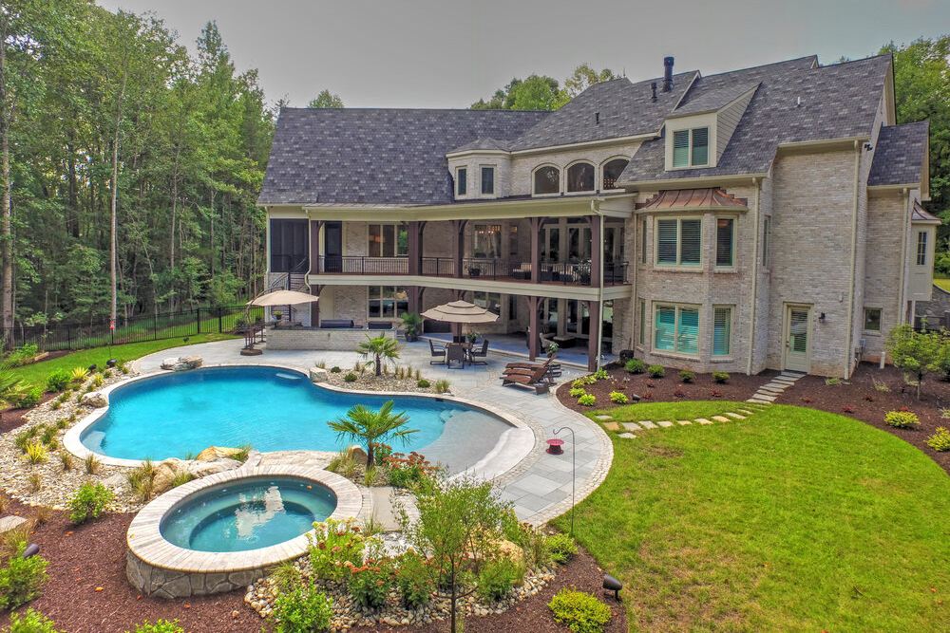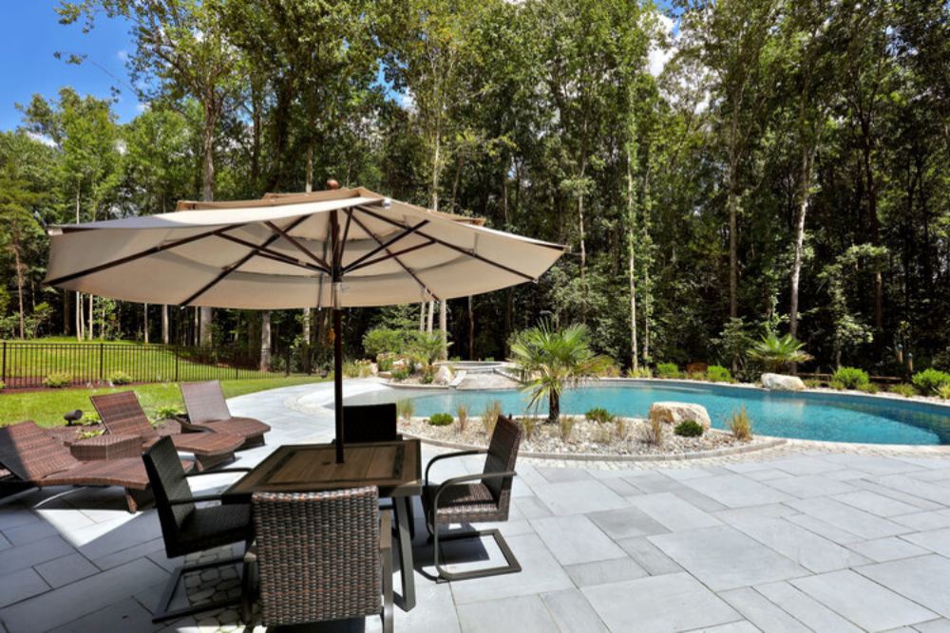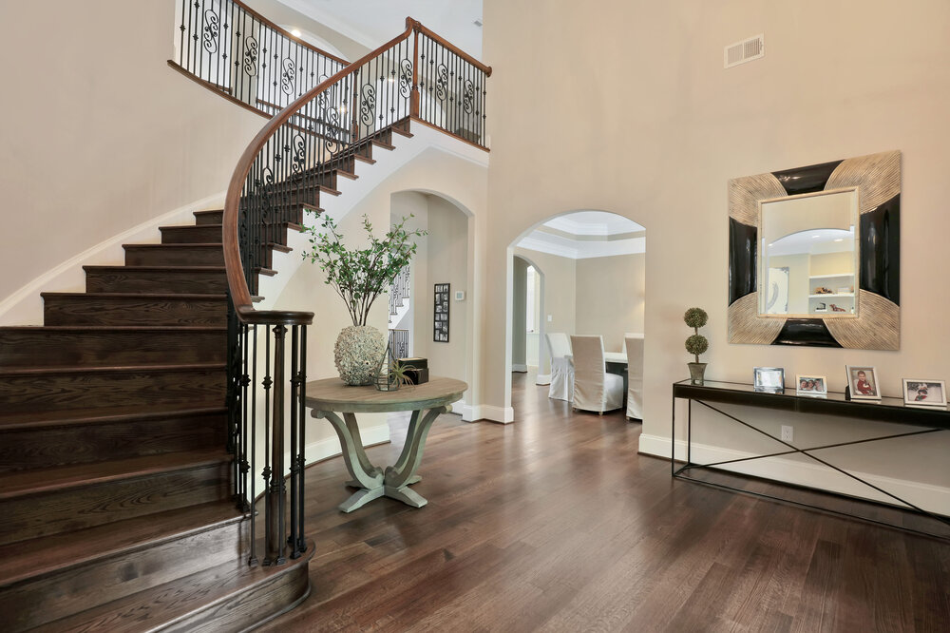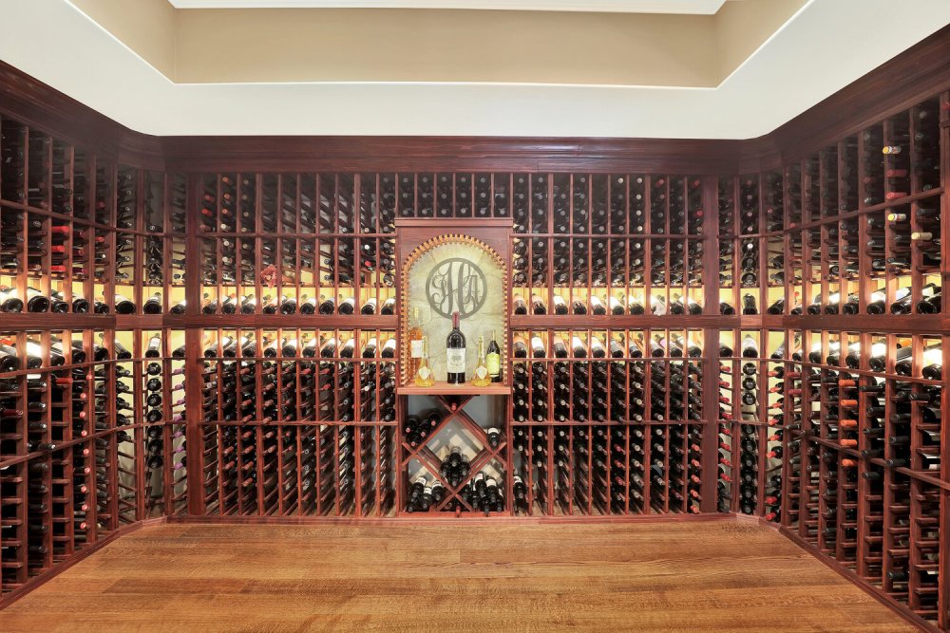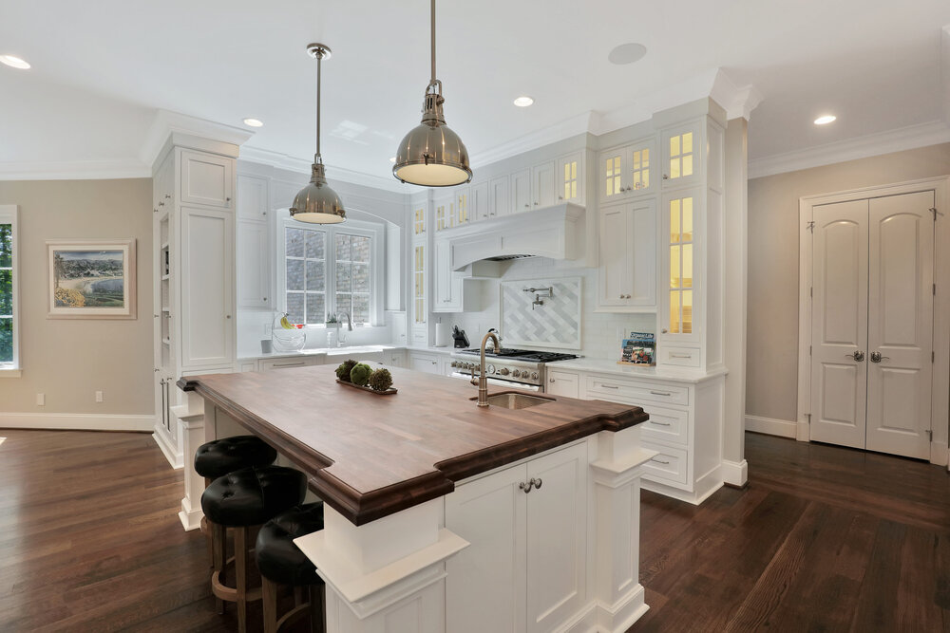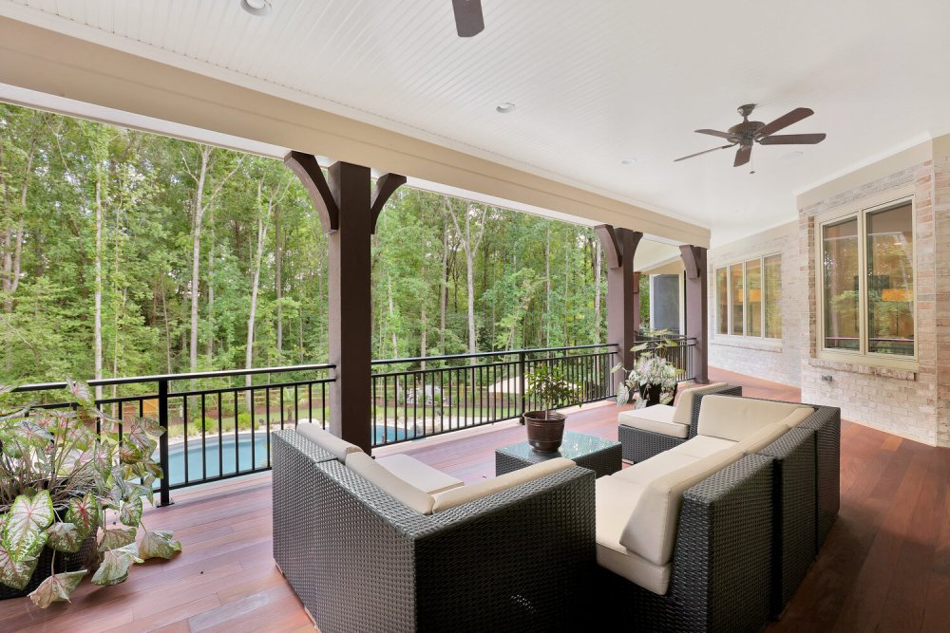
A blended family creates plenty of space to spread out
This fully custom-built home is situated far back on a wooded lot, accessed by a winding driveway. This sprawling 10,000+ square foot home created ample space for a blended family that included children with wide age ranges. Gathering spaces were critical so a large family room with 20-foot ceilings centers the home while a multi-tiered outdoor living space opens up to a pool the whole family can enjoy together.
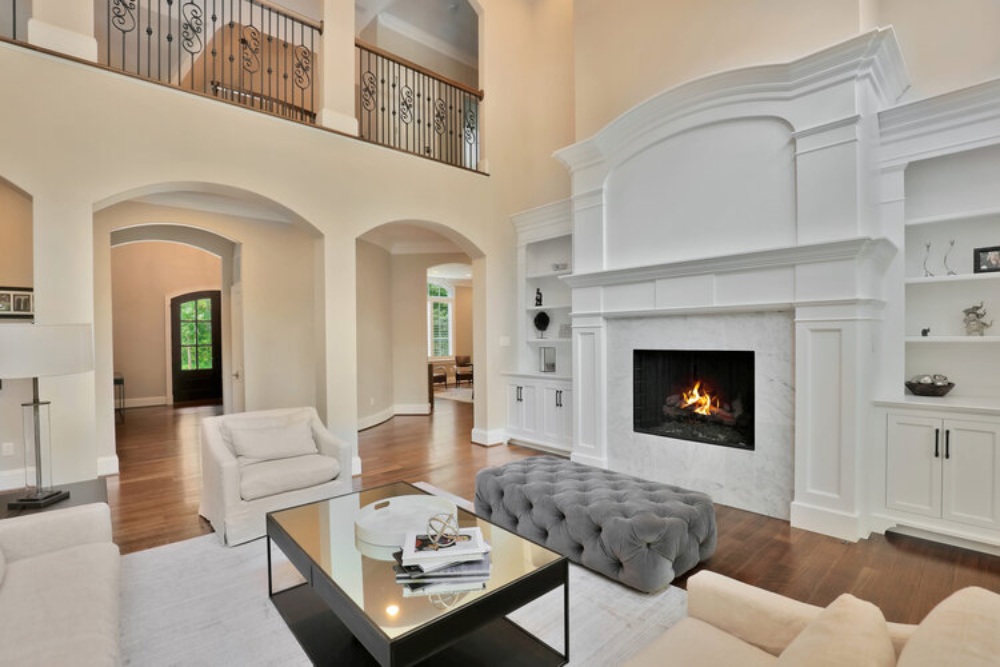
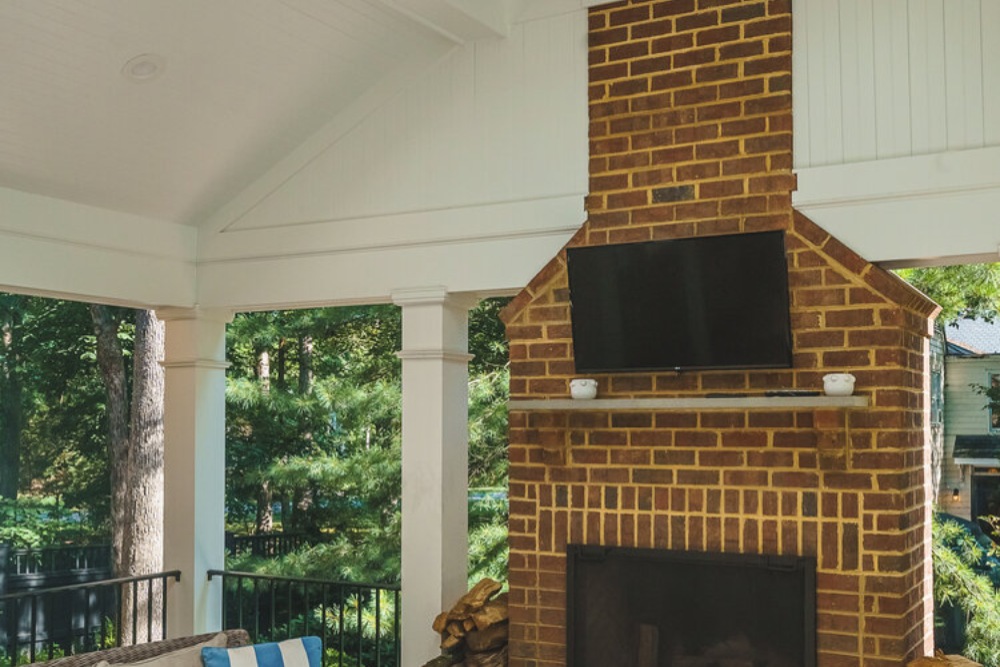
Upscale features
A gourmet kitchen and 2,000+ bottle wine cellar made sure the adults enjoyed being in the home as much as the kids. Other upscale features of this home include seven gas log fireplaces, home theater, gym, full-sized bar, 30-foot foyer, outdoor kitchen, custom steel spiral staircase, heated hot tub, and pool. The home is also a “smart home” and can be controlled on a mobile device wherever the owners are.
