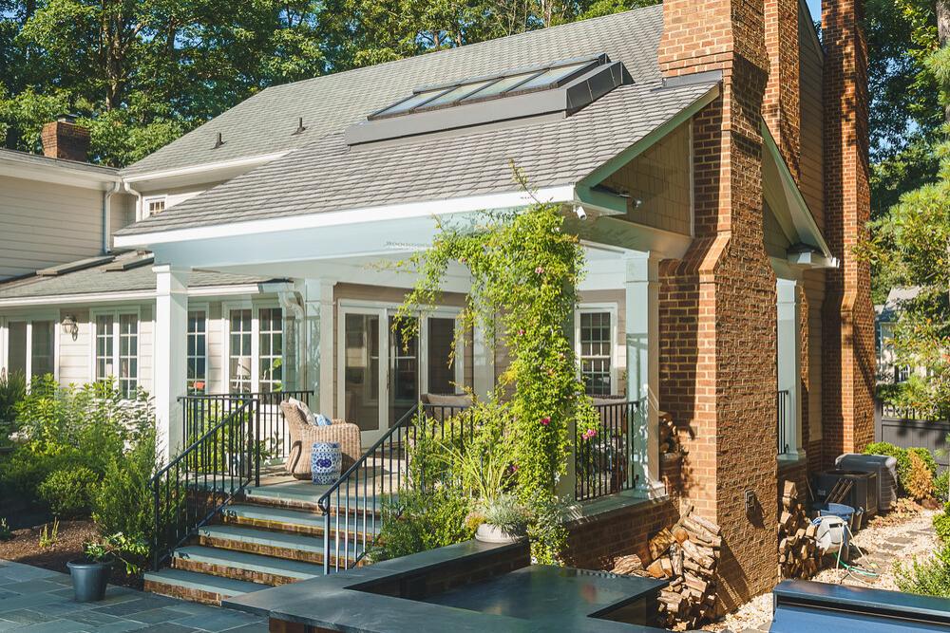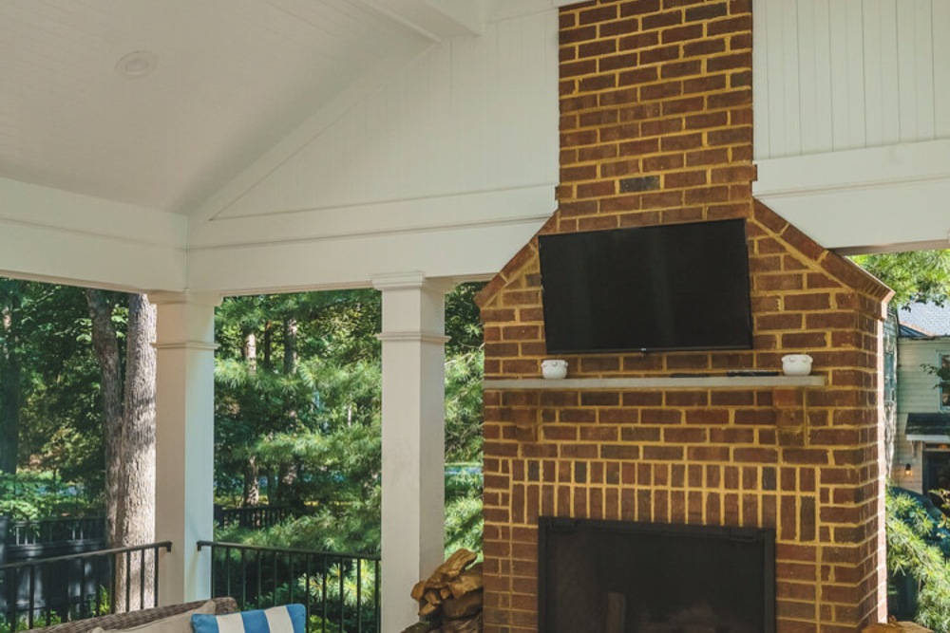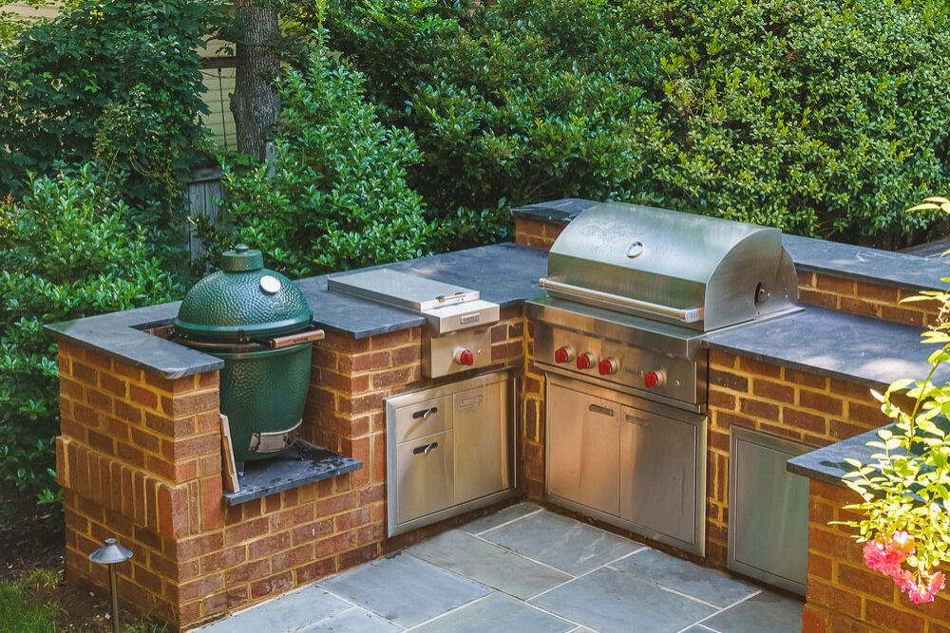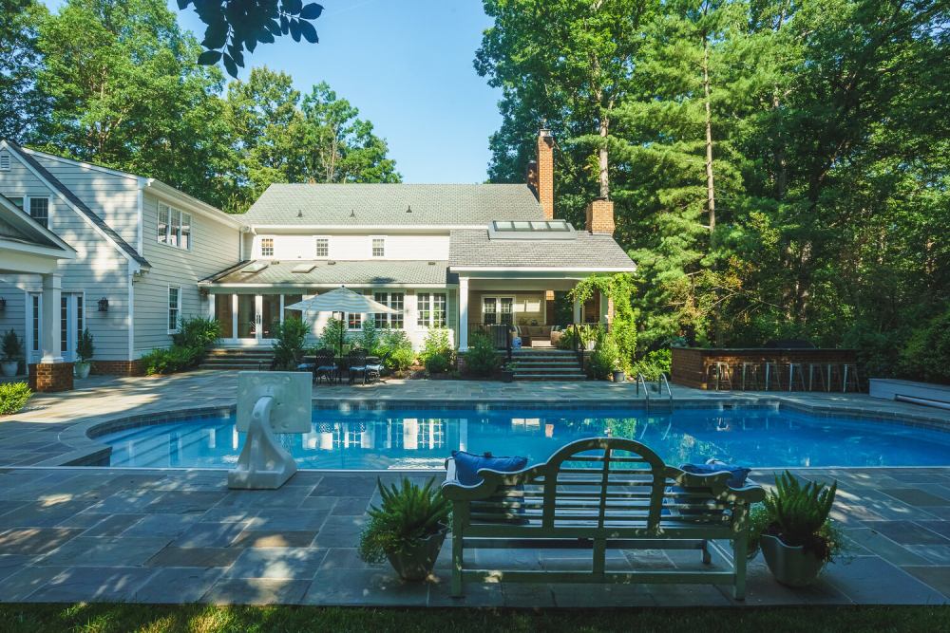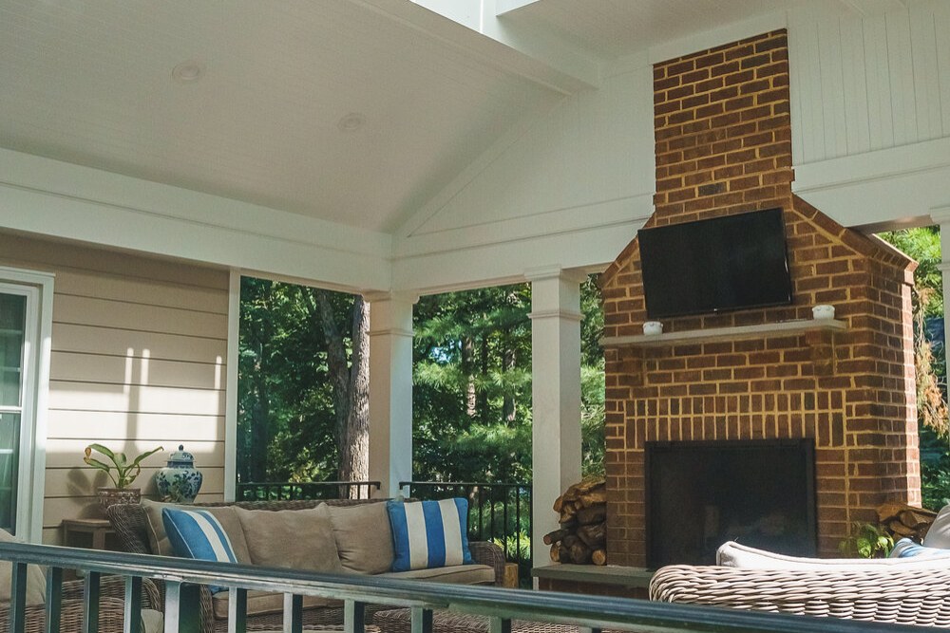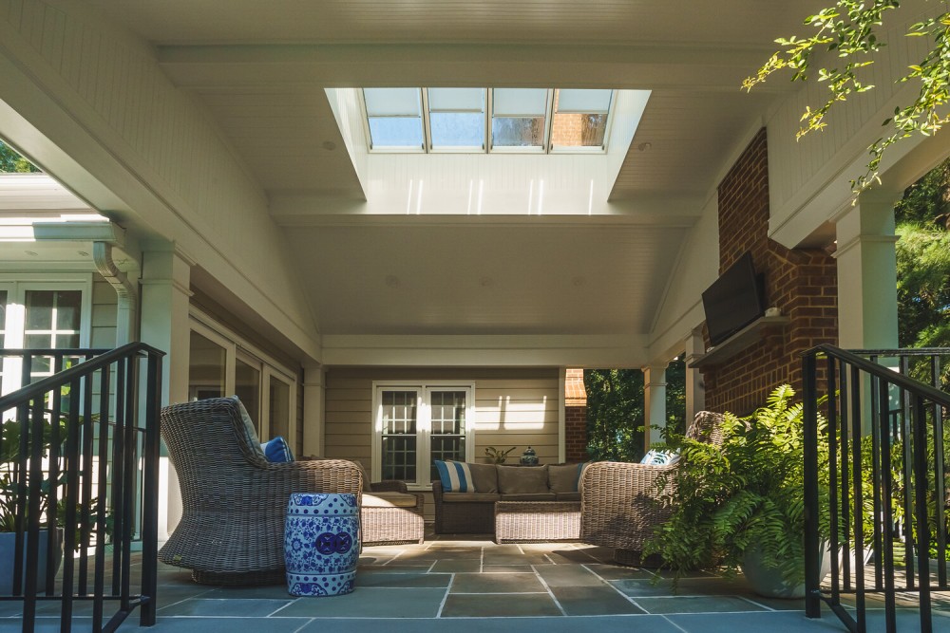
Repeat remodel clients make a home their own
With a baby on the way, this soon-to-be-five-member family needed more space, but due to zoning and HOA restrictions, as well as an existing pool, we couldn’t increase the home’s footprint. This required converting the garage to a large kids’ activity room connected to dedicated kids’ bedrooms and bathroom and reconfiguring much of the rest of the home’s floorplan for an updated kitchen, dining and living room and mudroom.
Final touches
A remodel of this complexity required a lot of trust, but in the end, we gained repeat clients, which is the greatest compliment we can receive. We returned to the house a few years later to complete an outdoor living space that included a covered porch with skylights, an outdoor fireplace with an entertainment center, and automatic shades for privacy. We also installed an outdoor kitchen built around a grill and smoker.
