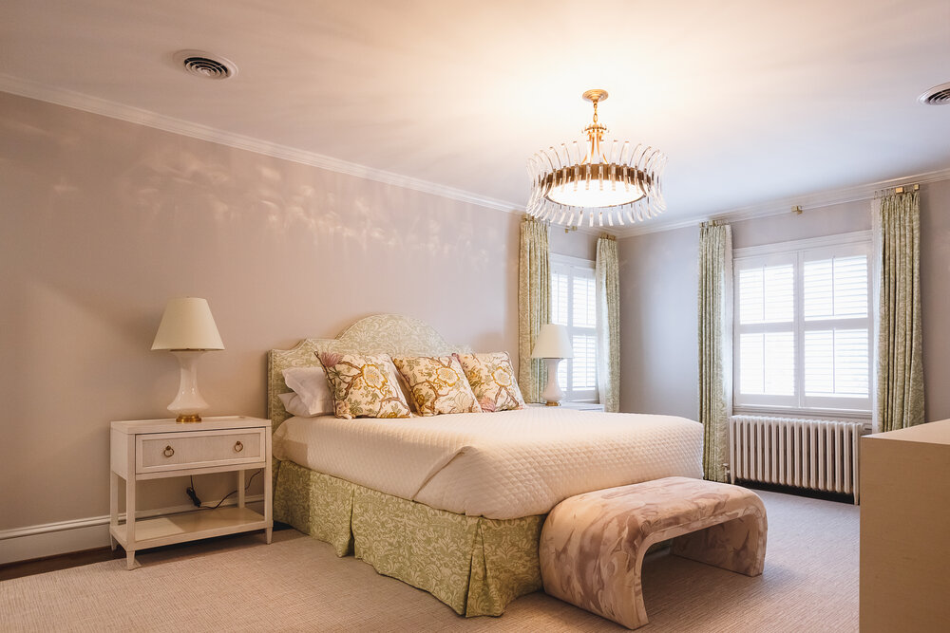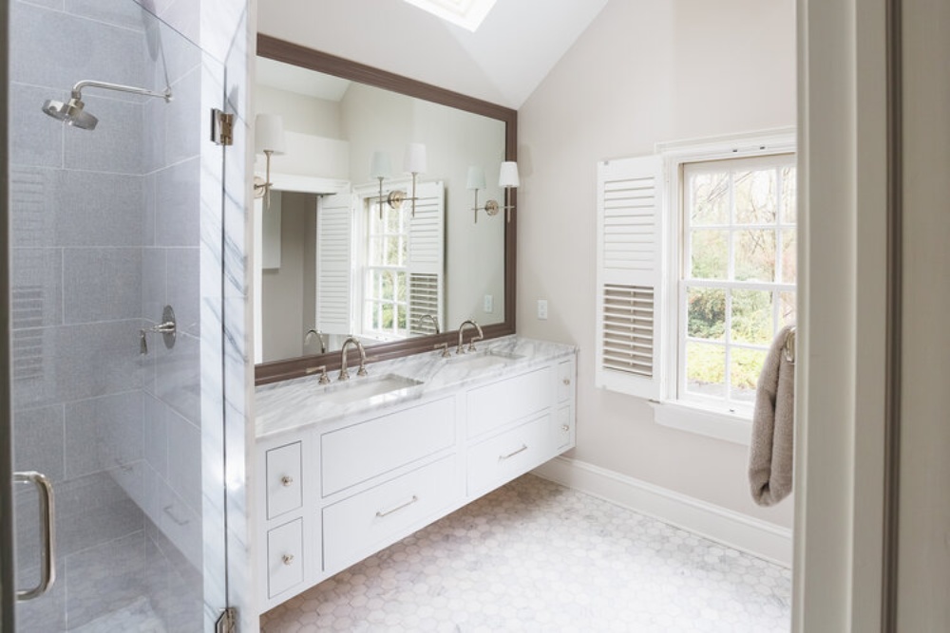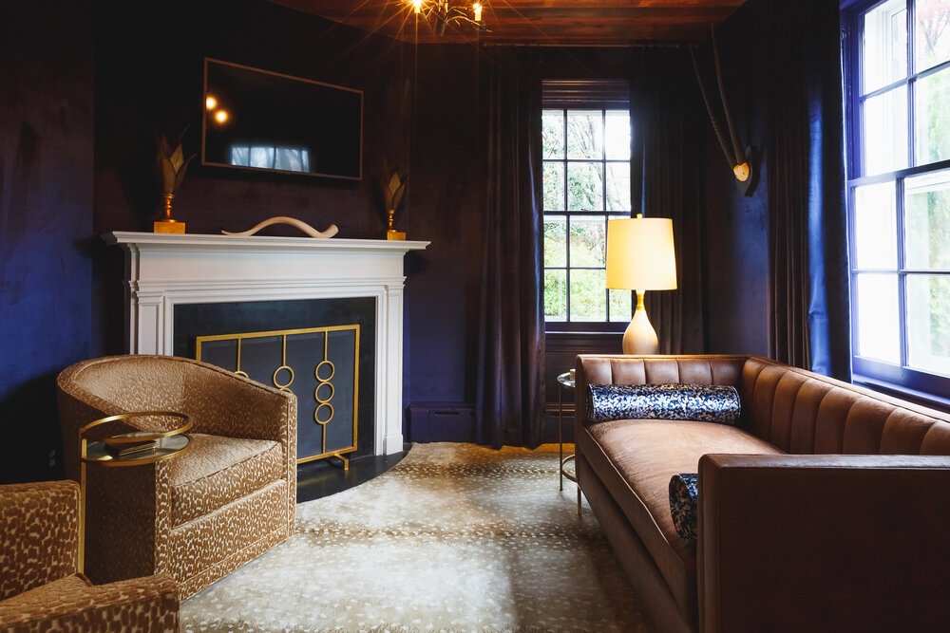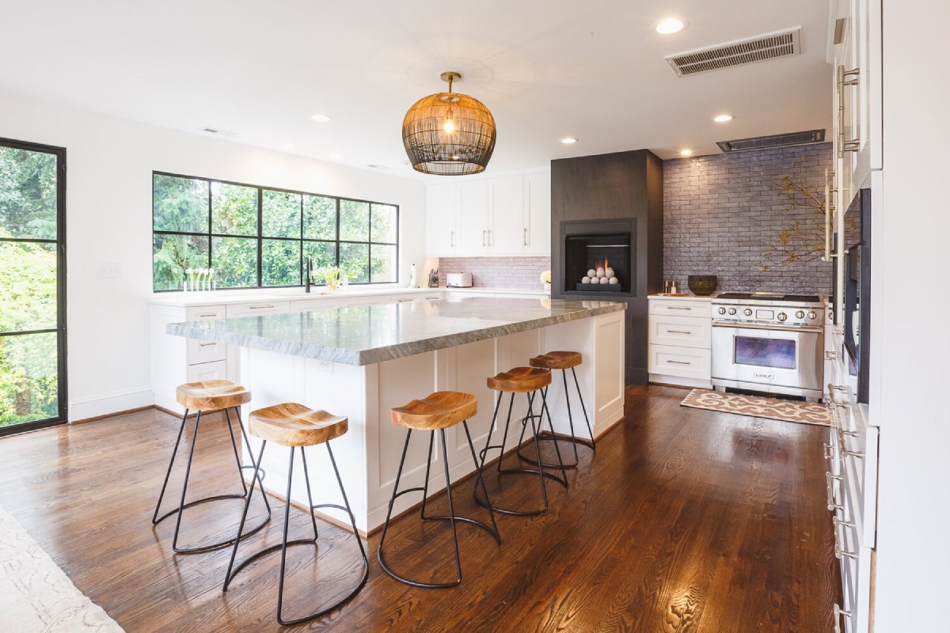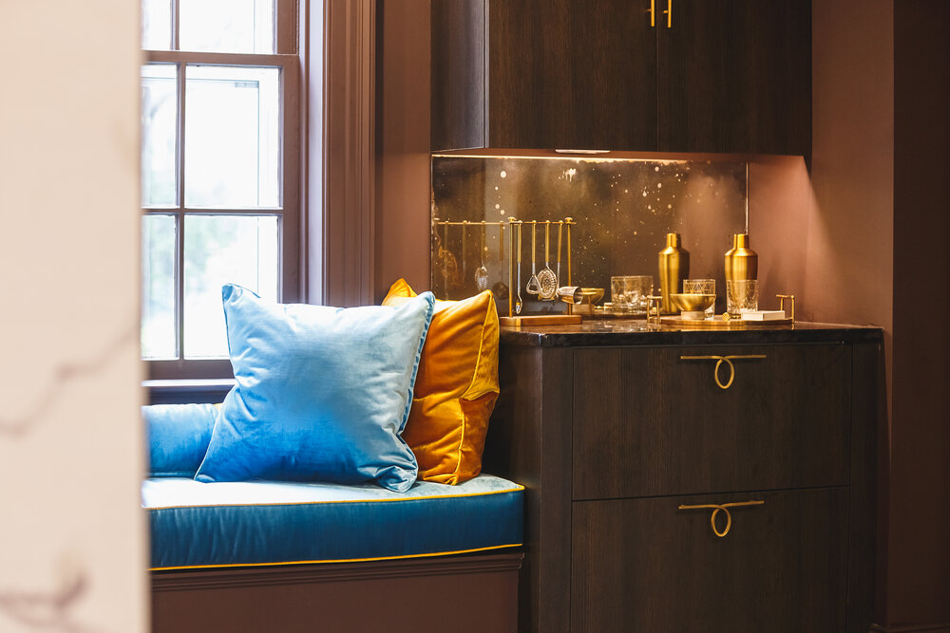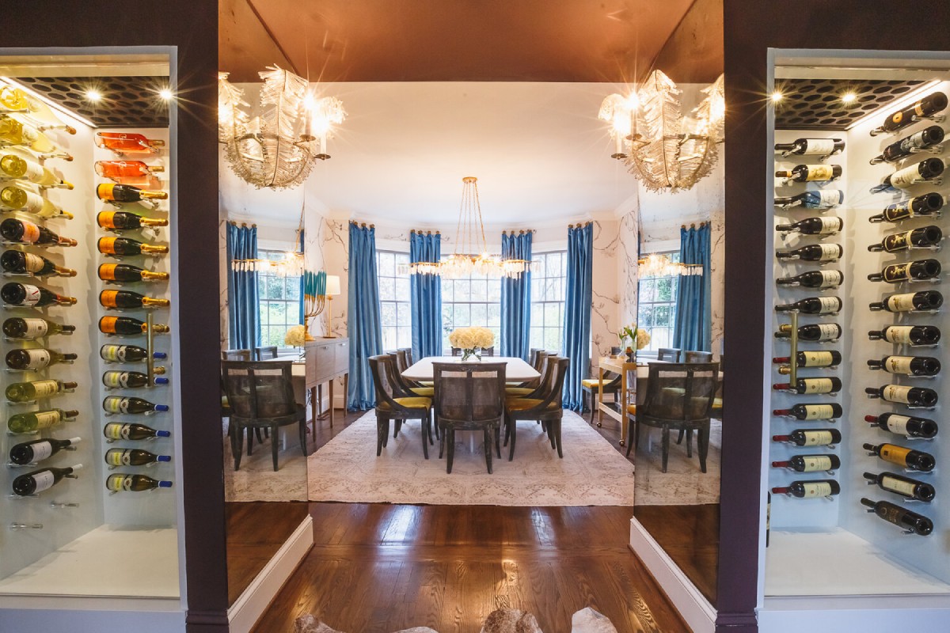
A whole home reno to accommodate family and philanthropy.
An elegant home built in 1930 had the charm and flow the family wanted, but none of the modern features and personalized style they needed. As avid entertainers, the owners required spaces that could accommodate the events they would often throw for work and philanthropic endeavours. In addition to this, they needed private family spaces where their children could relax and retreat to when necessary. Nearly every square inch of this home was touched in some way by the renovation process, but the largest effort was in moving the kitchen from the front of the house to the back, and converting the former kitchen into a functional and beautiful butler’s pantry.
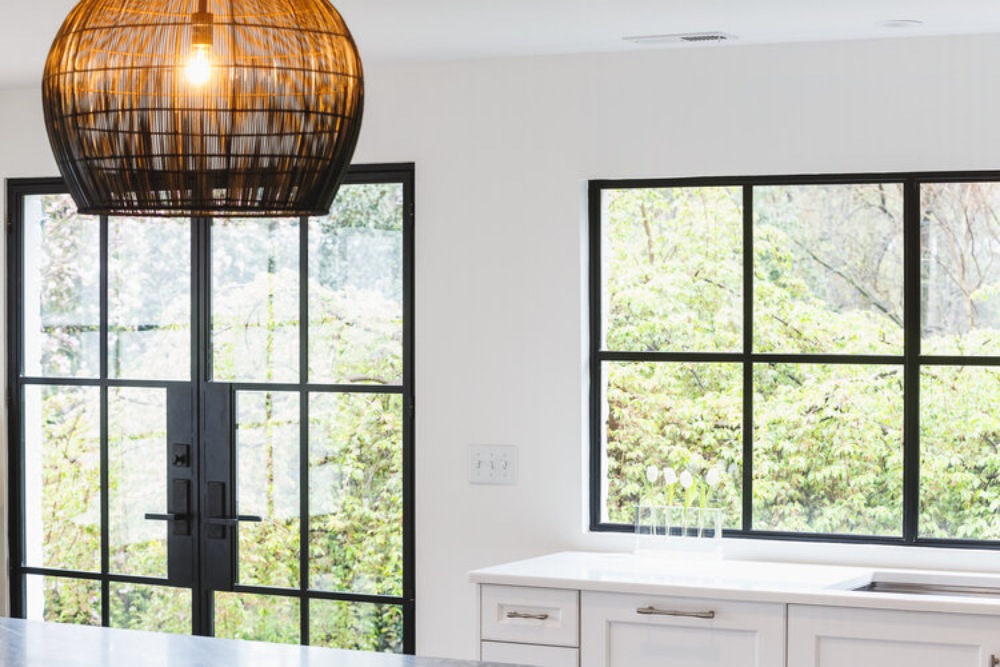
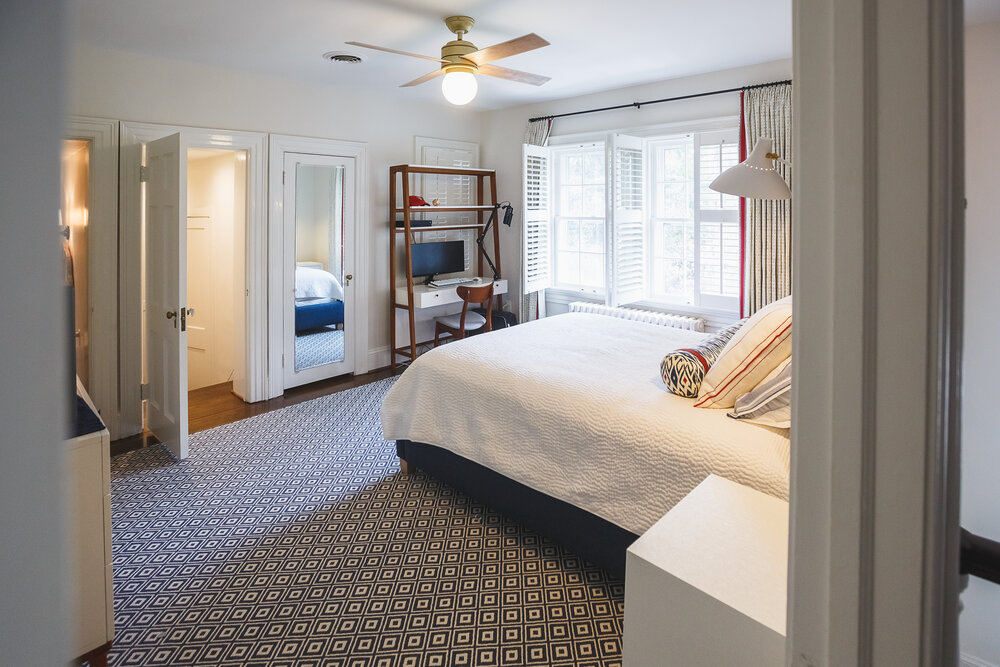
High-end details
Other additions included a primary suite, second laundry room, powder room and entertainment room. The list of unique and high-end design features of this home is lengthy, but highlights include dual quartz-lined, individually climate controlled, reach-in wine cellars; reclaimed wood ceiling in the cigar lounge; reclaimed antique mirror backsplashes; high gloss enamel ceilings in multiple rooms; custom metal frame doors and windows; exterior gas lanterns and custom cabinetry. Making this many changes in a 90-year-old home was a major undertaking for everyone involved, but the final product was well worth the investment.
