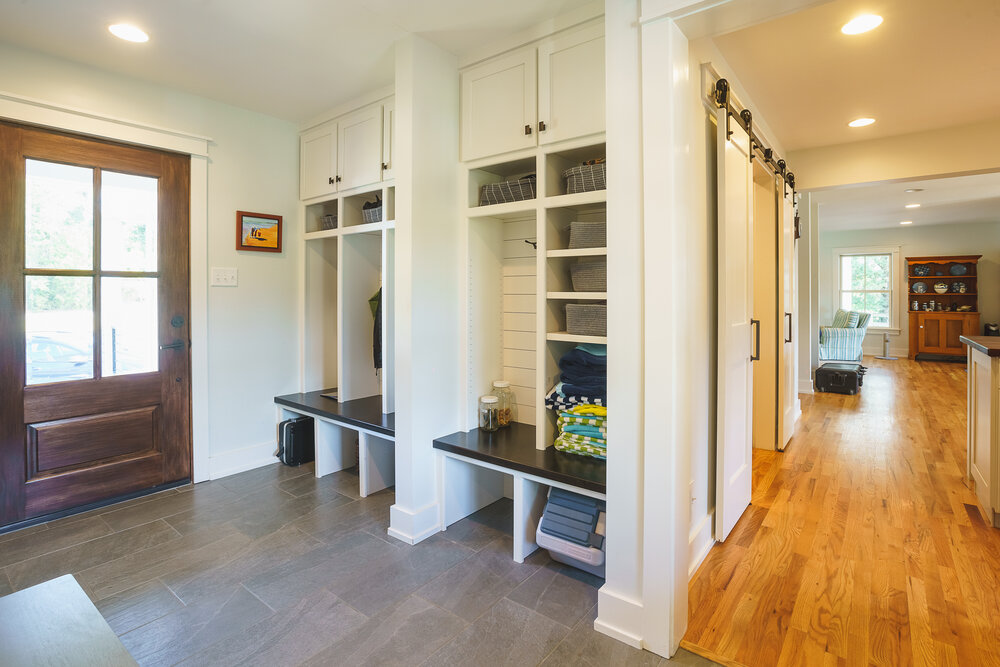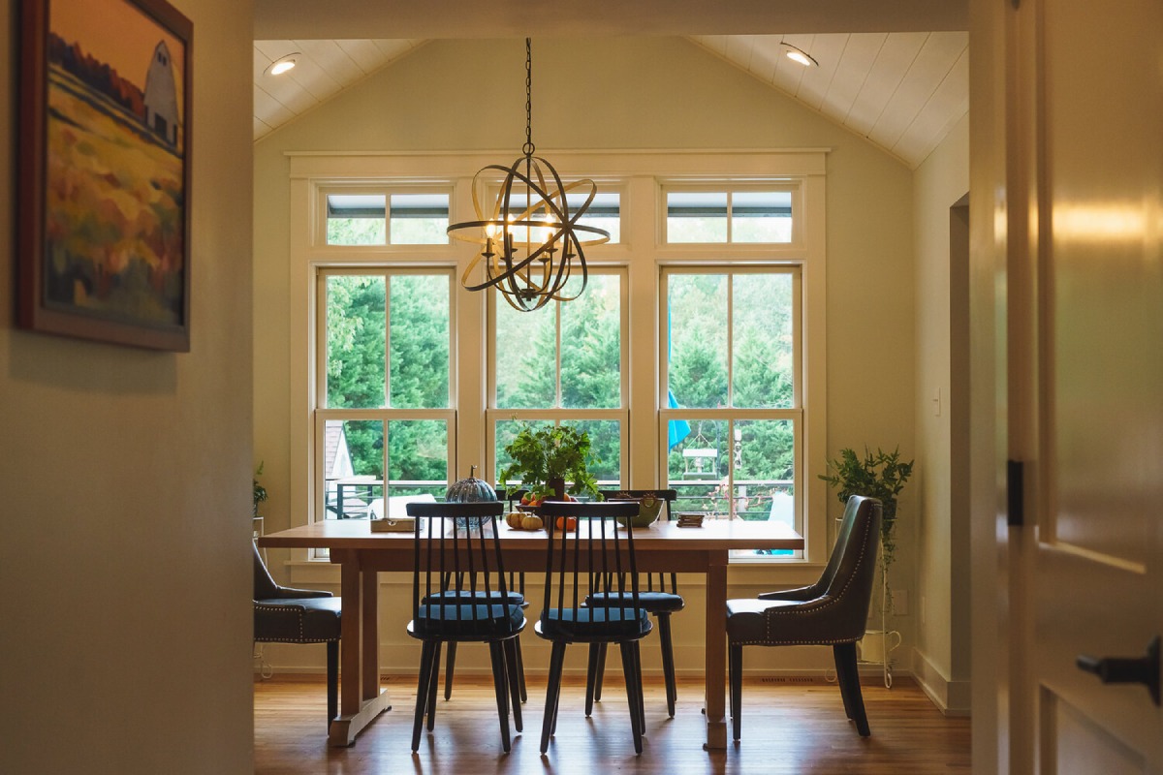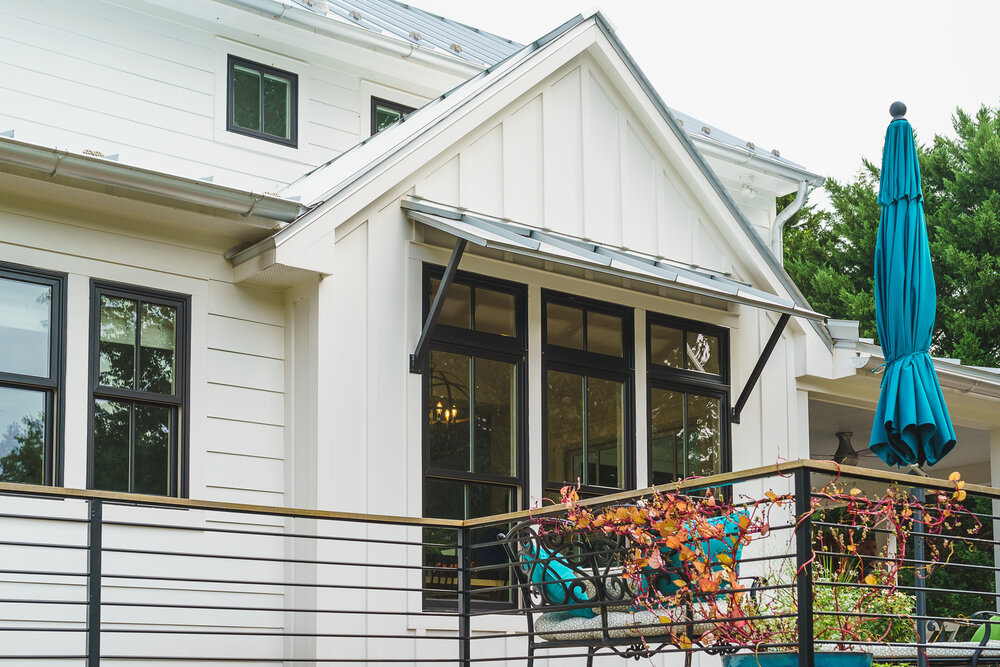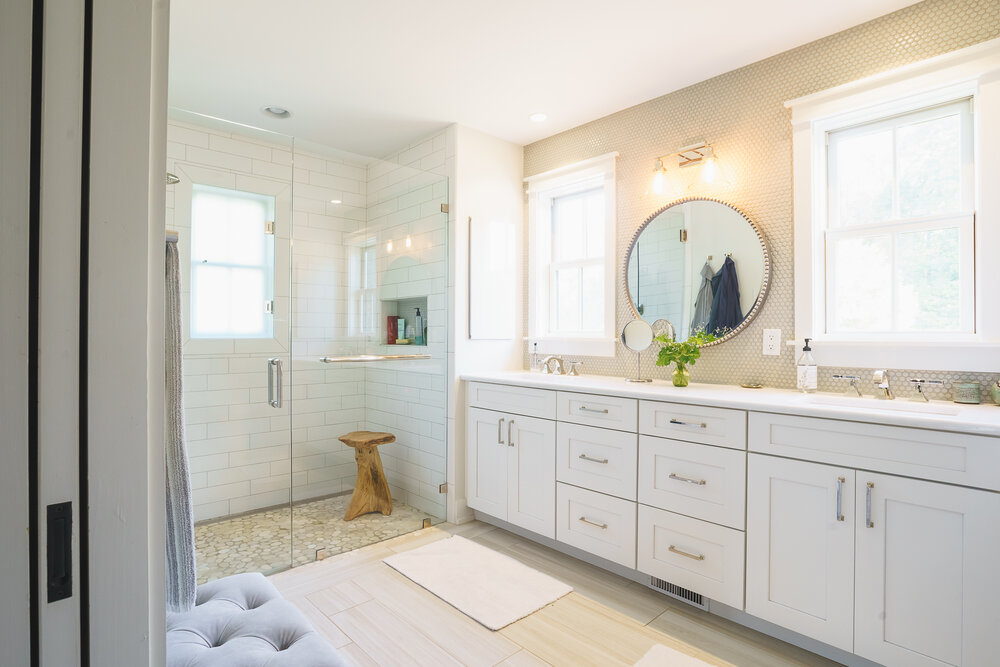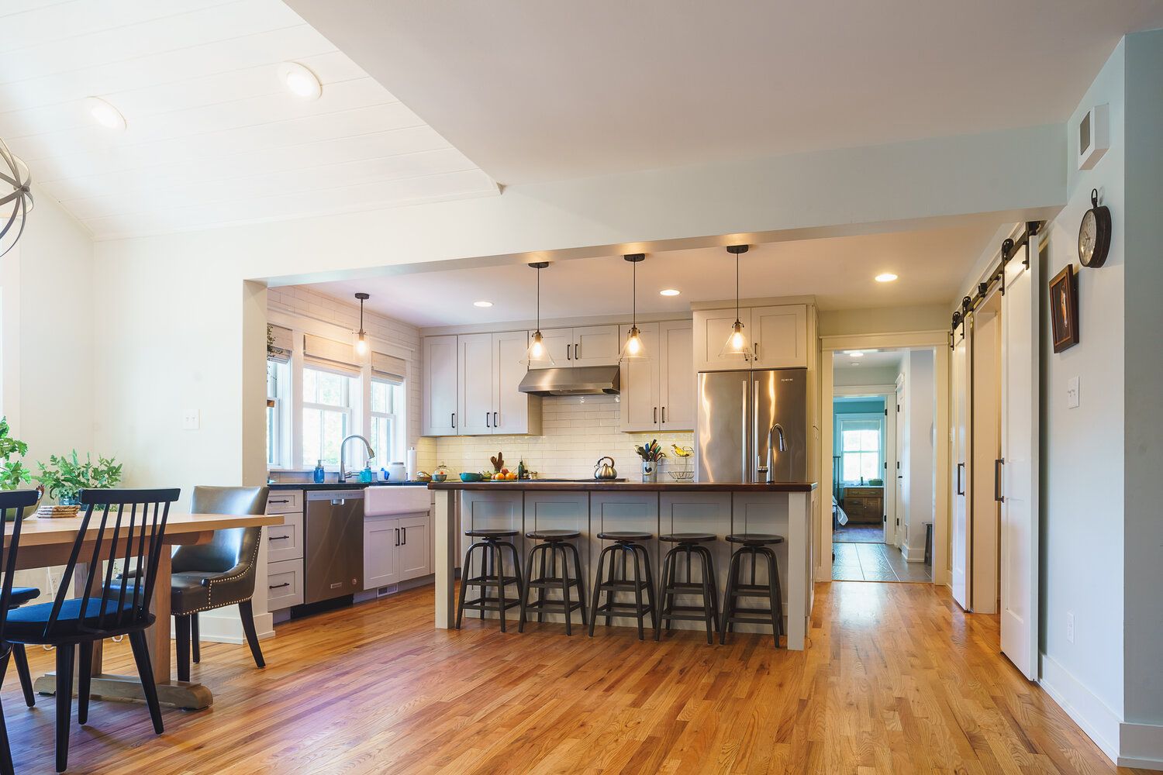
A whole-home renovation makes more space for a family of six on this working farm.
This traditional house was bursting at the seams, but as it sat on the family’s working farm, relocating wasn’t an option. To make the space their family needed, we added 1,000 additional square feet and renovated nearly every inch of the existing structure. In addition to more space, the client wanted low maintenance, long-lasting and environmentally-friendly materials used throughout. They wanted the look of both the interior and exterior to be brought into modern-day while still harkening to the traditional farmhouse.
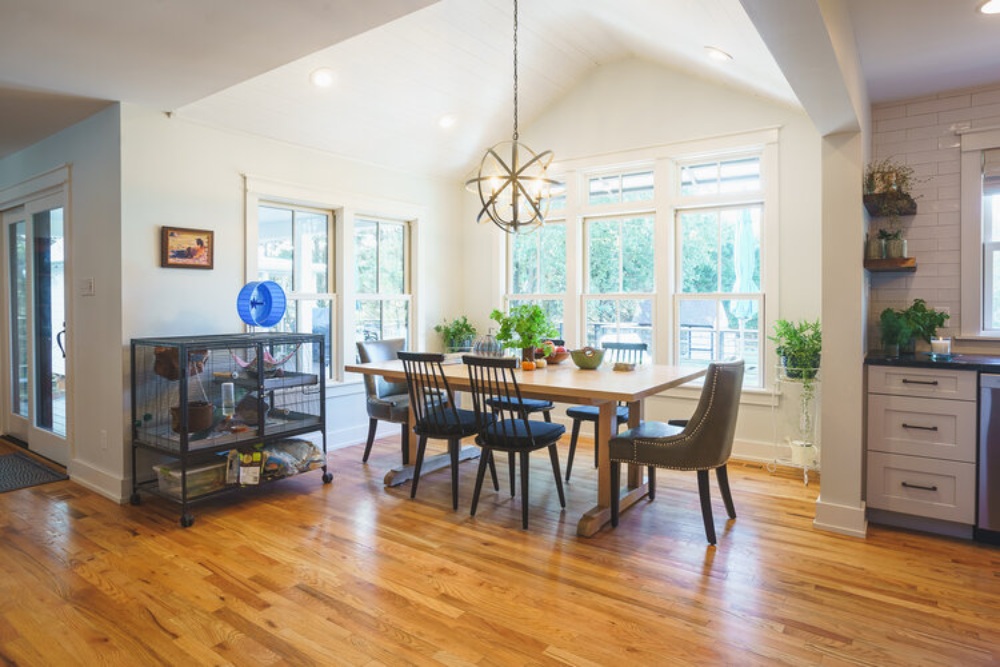
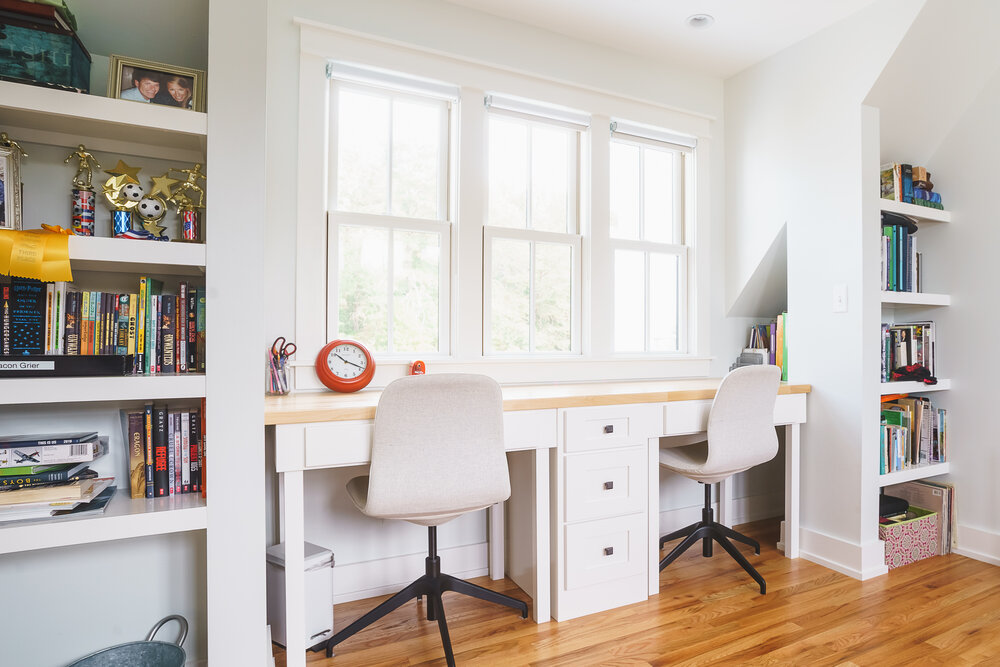
Familiar features
Outside the house was updated with Hardie plank siding, style-appropriate standing seam Galvalume metal roof, and fiberglass and wood hybrid windows. Inside, the kitchen was completely gutted and reworked to accommodate their true farmhouse lifestyle, with a generous pantry designed to store 5-gallon grain buckets and lots of home-canned goods.
Classic comfort
Thanks to the major addition, many original rooms were able to be reconfigured for better flow and use of space, including moving the kids’ room out of the original dining room and creating a sophisticated office space instead. The primary bathroom was updated using universal design principles so it could accommodate the owners through every stage of life.

